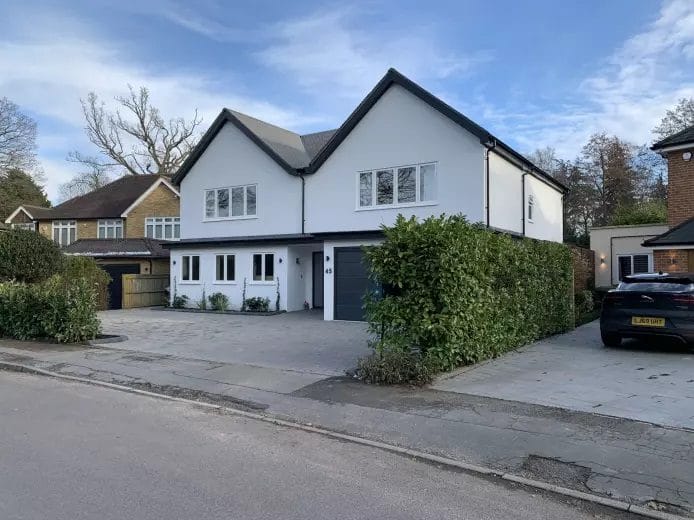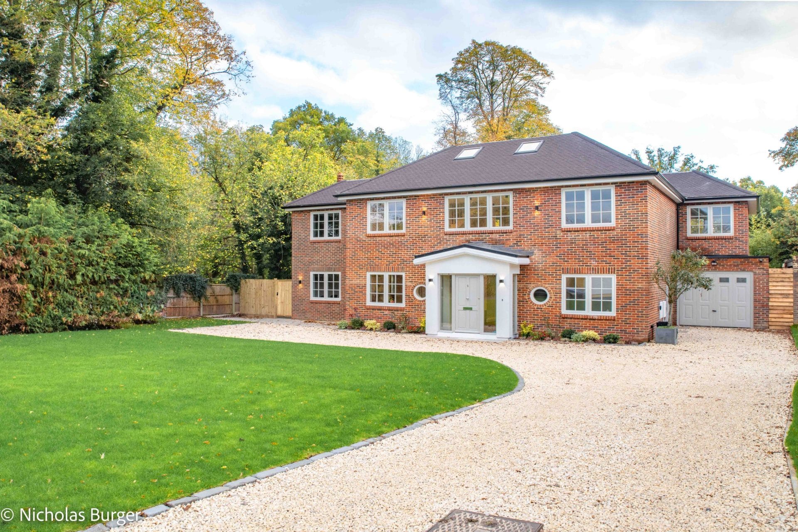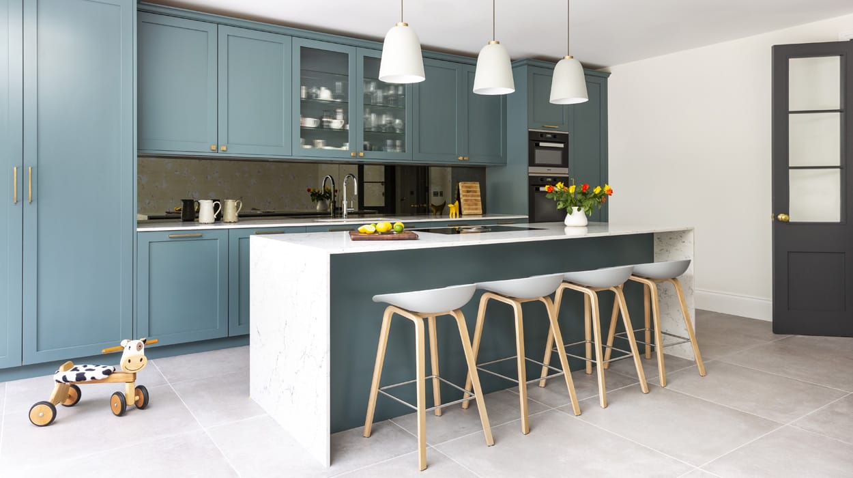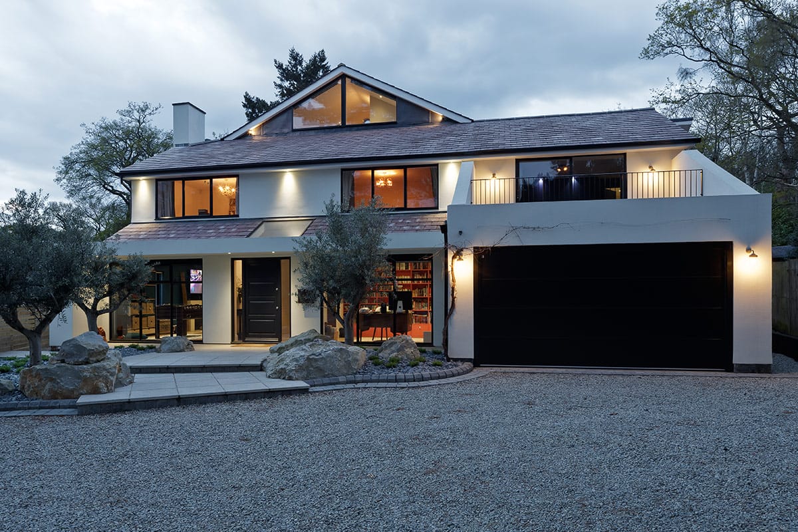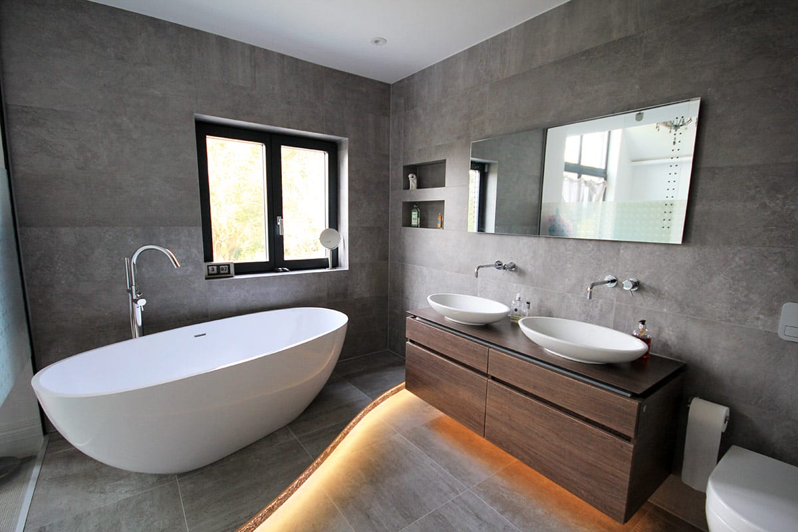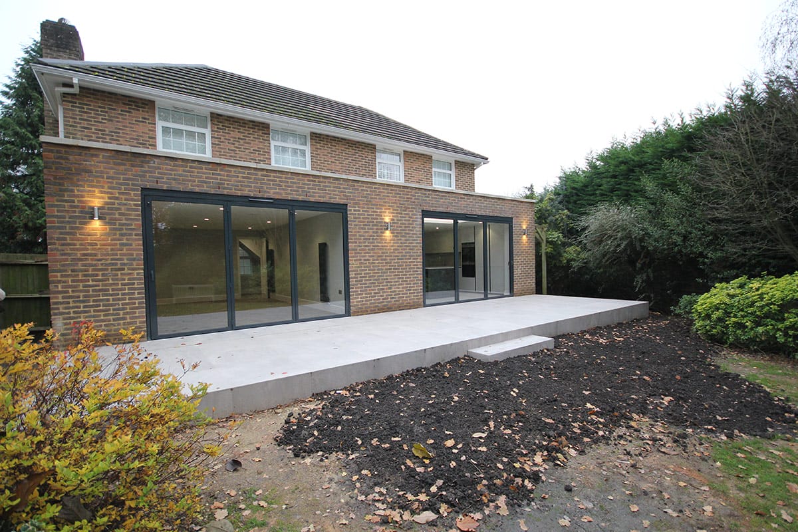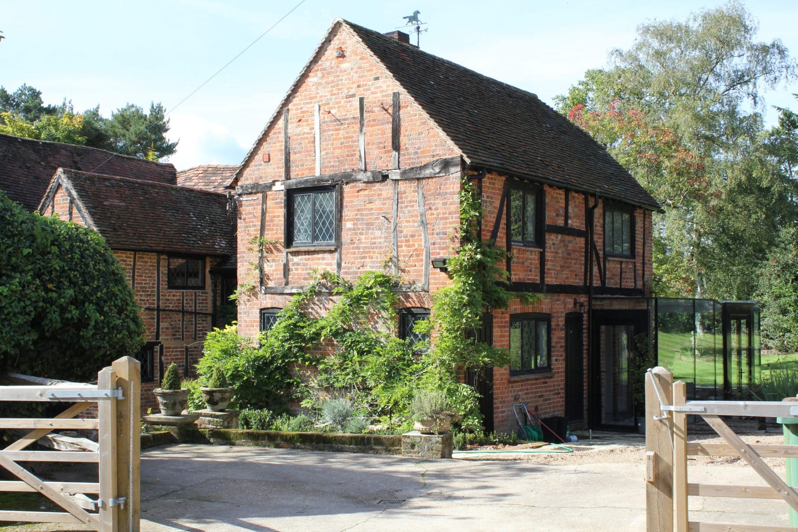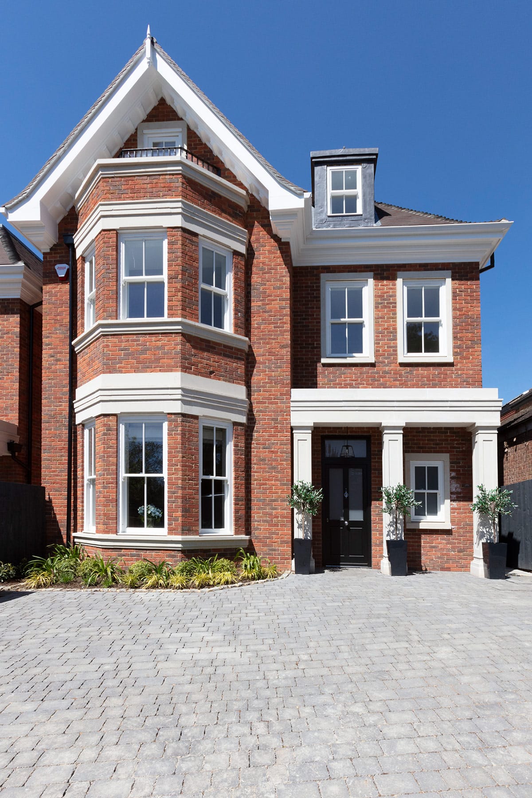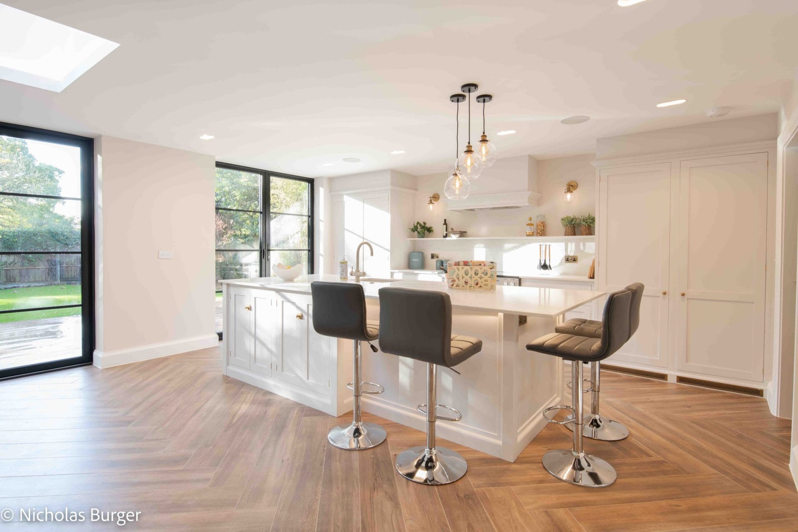This is an important stage in your project. It is when you introduce us to your home and we discuss your aspirations. The initial consultation is free. It helps us put personality into your project and into our service. Once we understand your needs and desires, we can then establish your requirements and establish a brief based upon an estimated budget.
Who are Silva Architecture?
Design studio based in Cobham and working throughout London, Surrey and the home counties
Silva Architecture was founded by Avril Silva, qualified in architecture and a member of RIBA, with unrivalled experience in delivering new build, major house renovation and residential development projects as well as having a track record in the commercial sector.
Having practiced in the Cobham area for over 20 years, Avril has built up extensive contacts in the local property scene including an excellent relationship and track record with local planning authorities, contractor and specialist suppliers. Silva Architecture will work with you to understand your brief, produce concept designs and be at your side throughout the whole process of obtaining planning approval and delivering your project.
Our process
Featured projects
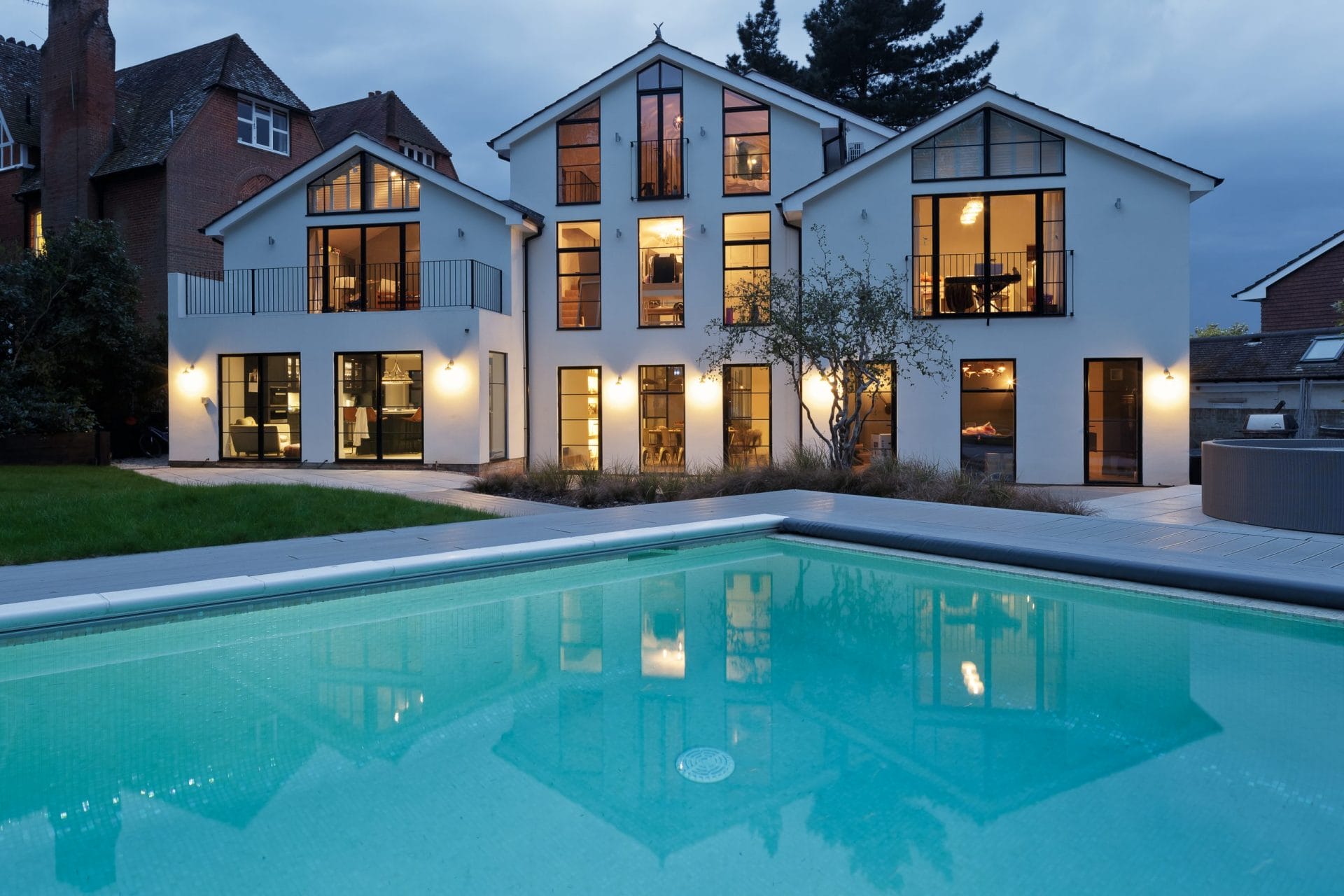

Vine House Stables,
41 Portsmouth Road,
Cobham, Surrey
KT11 1JQ
New Build Extensions & Renovations
Extensions & Renovations
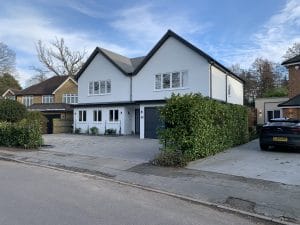
Extensions and renovations are our “bread & butter”. We listen to your vision and work up a concept design which we then take forward to planning and technical approval.
Need more help?
Ask us your questionsMeet the team









